|
My first blog post of 2020! HAPPY NEW YEARS GUYS! It's been a long-time-coming, dream come true to be able to write this post. If you remember a couple of years ago I wrote about The House That Built Us. The home Doug and I lived in and celebrated our marriage in. Lost our first pregnancy in. Adopted our first fur baby together in, hosted many nights with friends in and then brought our sweet son home to in. He said his first words there. Took his first first steps and celebrated his first three birthdays, but something about it never truly felt like it was our home or the home meant for us. And then an opportunity for our modern farmhouse project came along and after so much prayer, many dollars and many tears, and a wait that felt like forever (but really just a year), we got the keys to our little house on a piece of farmland that finally feels like home. Designing a custom remodel in a house built in the 50's is quite an undertaking (hello new AC units, old paint, low ceilings, new plumbing, new electric) however, designing our own details was one of my very favorite parts. We were able to choose to keep the antique crank windows while putting in brand new wood tile. We raised ceilings, chose our showers and were able to blow out walls to create grander rooms and the kitchen sink (pictured below) is one of my favorite elements. Elegant faucets paired with a modern grey farmhouse sink was one of my dream items. While the custom elements are beautiful, it's the FEEL and FLOW of the house that make it feel like home. I love that there are double doors from our master/office area into Grey's main play space. I love the multiple backdoor access points for play, gardening and enjoying the beautiful weather. I just feel that my work, my chores, our parenting just FLOWS better in this space and that's priceless in itself. THE KITCHEN: The kitchen was actually designed not just for beauty and functionality but for my work as well. As a food blogger/cooking show hostess, I needed a space that would fit our large family, have a lot of light and fit a film crew, and the space does just that! We wanted not only BIG windows for natural light, but we installed multiple sets of can lights throughout the kitchen/great room for bright light to make the space feel light and inviting. We went with white raised subway tile with a light grey grout, a grey farmhouse sink, stainless steel appliances, and a large picture window behind our eating space. At the end of the kitchen is a large white brick fireplace that we will eventual design into a cozy seating area for enjoying a fire, tea and lots of books. to uTHE LIVING ROOM: The living room, attached to the kitchen is a great room style and is still a work in progress. Another picture window shows a view to our white fenced in front porch (another detail I adore and can be seen in the photo at the top of this post). Our plans for the living room space includes the main wall shiplapped, a large sectional and a custom coffee table by my sweet hubs. THE BATHROOMS: Our master bathroom was a gift from my husband and I to ourselves. We had a small bathroom with a small bath/shower and one sink for the past twelve years, so for our home project we designed a glass spa shower, a double vanity, a walk-in closet, and as a surprise, my husband had them design me a coffee bar for slow mornings where I want to linger in our space a little longer. Grey's bathroom is also our current guest bathroom as we still have some renovations to do on the east side of the home. It features a rain shower, a deep tub and we plan to shiplap his in a masculine dusky grey/blue and add some white and blue elements with his white marble and brushed nickle bathroom. THE BEDROOMS: As we knocked down two old rooms to create our master suite, our master suite is now our bedroom and my office space. Aside from our king bed that I am in love with and some art, it's still a work in progress as my husband is just this week building me my farmhouse desk that I can't WAIT to reveal! I'm so in love already. It's a happy space that I just love spending time in with my husband and our son too (thankful for King beds for co-sleeping toddlers!) Grey's room is so sweet and is coming together nicely! It's small and just the right size for his toddler trundle and superhero play space. Once his art is up we will be photographing that room as well. Below you can see his sweet bed that we LOVE from IKEA and the amazing Captain America rug we found on Amazon. THE CLASSROOM: I did a whole post on this room reveal! You can read about the happiest space in the whole house here. THE THEATER: One space that we had in our first home that we knew we wanted to keep was my husband's custom built movie theater. We have a guest room on the east side of the home that will become that. It's a nice space to entertain guests, have family movie night for something different, a place for my husband to game and it'll be a great place as Grey grows for him to hang with his friends. I want this to be the house where the kids all feel welcome and I feel that space helps that. THE MOTHER IN LAW WING: The other three rooms on the East side are my Mother-in-laws for her master suite, a small kitchen area (even though we all happily share the main kitchen) and a guest room where our niece usually stays when she comes to spend time with us. THE FRONT AND BACK YARDS: This is where our energy and love is going now. We spent this past week cleaning up to prep for a garden and we are prepping to paint the exterior. At first, it all felt a little overwhelming, but now I'm seeing that it's a labor of love we can spend our years making into what God sees it to be. Thank you for taking our little tour. We are excited to be home where God wants us in this season and we are excited to reveal the rooms here as they are complete. Photo credit for family photos: Amy Termini
2 Comments
12/28/2020 04:31:33 am
Now that winter is beginning to show its head people are getting concerned about their furnaces. All summer long they have gone unused and unchecked. If that occurs the probabilities is that there will be going to be some sort of repair which will have to be done no matter how old or new your furnace might be.
Reply
4/9/2021 02:35:49 am
Now that is the way to begin the winter. You are ready for it. But I notice that your house is huge and comfortable.
Reply
Leave a Reply. |
archives
June 2022
tags
All
|
contact |
aboutNosh & Nurture was born of this journey I am on to better the health of myself, my family and those around me. What started as a simple compilation of recipes has grown to a all-around lifestyle journal with ways to incorporate organic products into your home, pantry and beauty cabinet. I also include stories on pregnancy, new motherhood, travel, Proverbs 31 marriage, and spiritual health, as I am a Christian who couldn't do any of this without my Lord & Savior Jesus Christ. For more of my story you can click here.
All recipes are gluten-free and dairy-free with a lot of soy-free, grain-free, sugar-free options. |
additional links
|
All content herein is owned by Mandi Pimental,Nosh & Nurture and The Clean Plate with Mandi. Pinning images is allowed, however, reposting blogs, recipes, photos or additional content without a link back to NoshandNurture.com is prohibited.
© 2012-2023 Nosh & Nurture. All Rights Reserved.
Website by Weebly. Photography, Graphics and Content by Mandi Pimental, unless otherwise credited.
© 2012-2023 Nosh & Nurture. All Rights Reserved.
Website by Weebly. Photography, Graphics and Content by Mandi Pimental, unless otherwise credited.

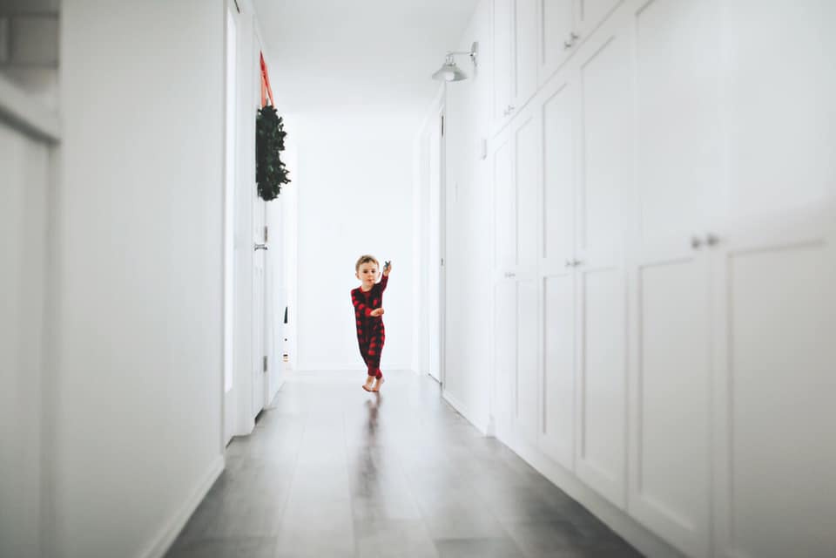
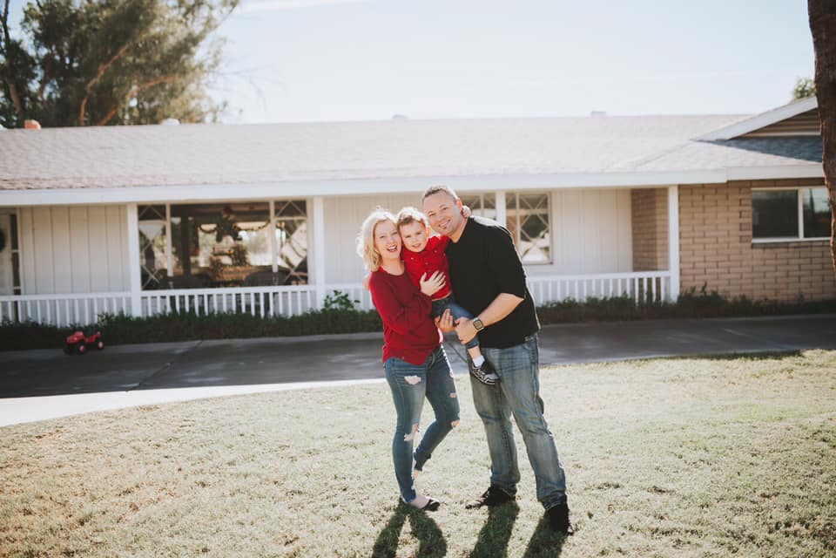
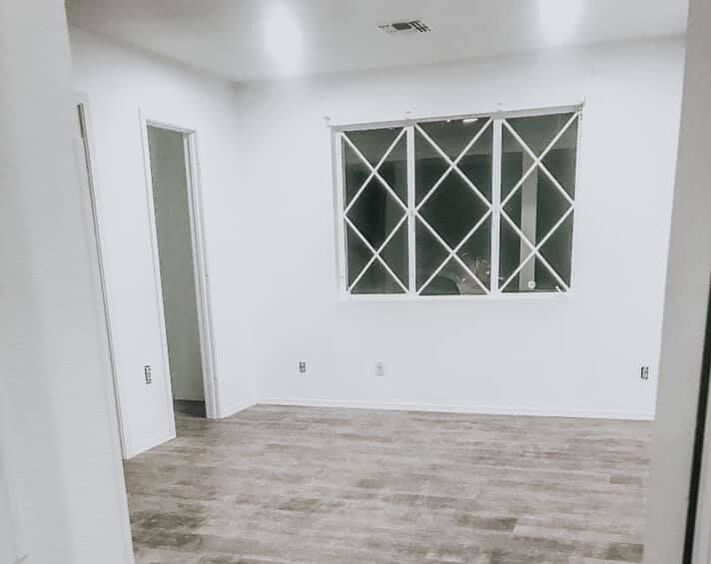
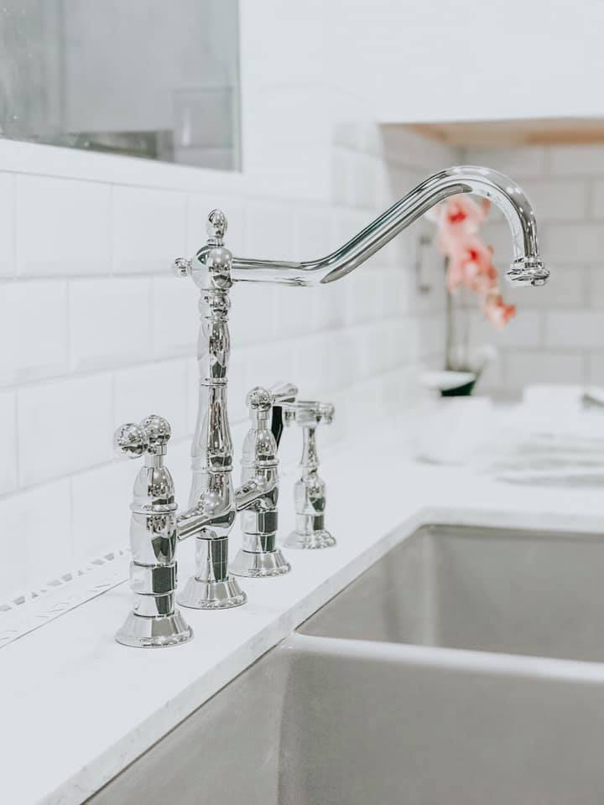
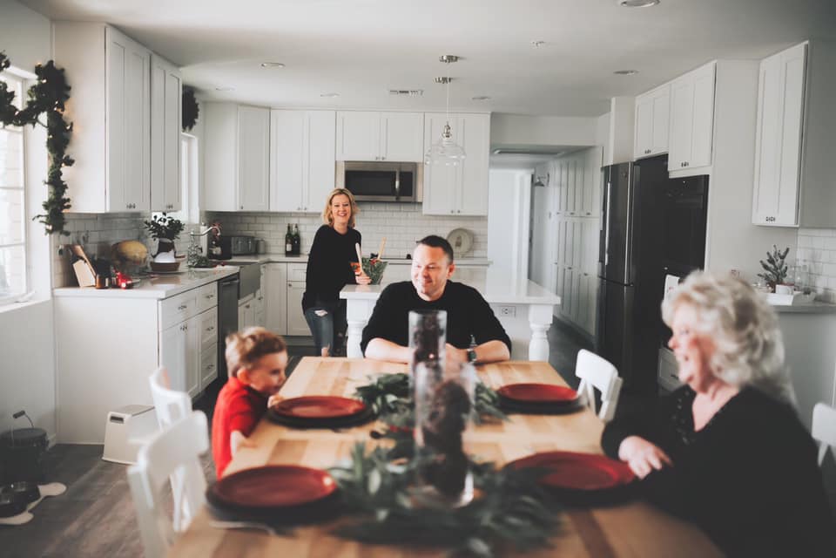
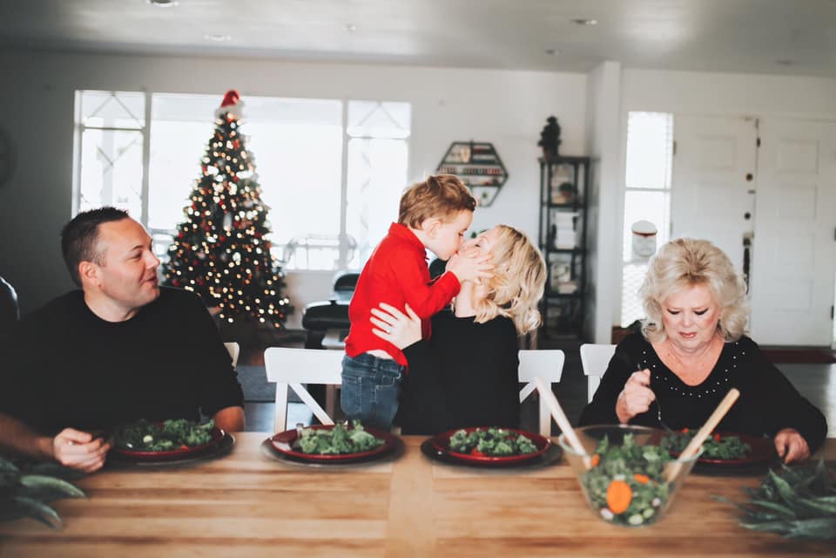
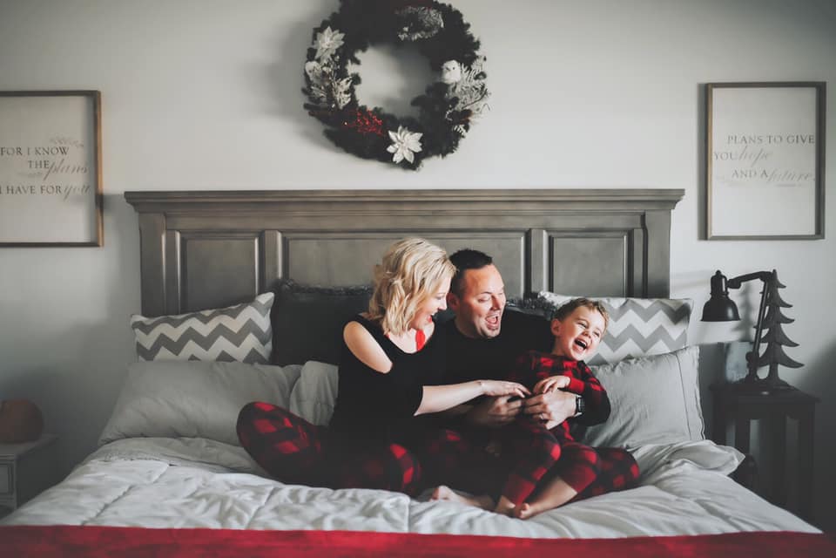
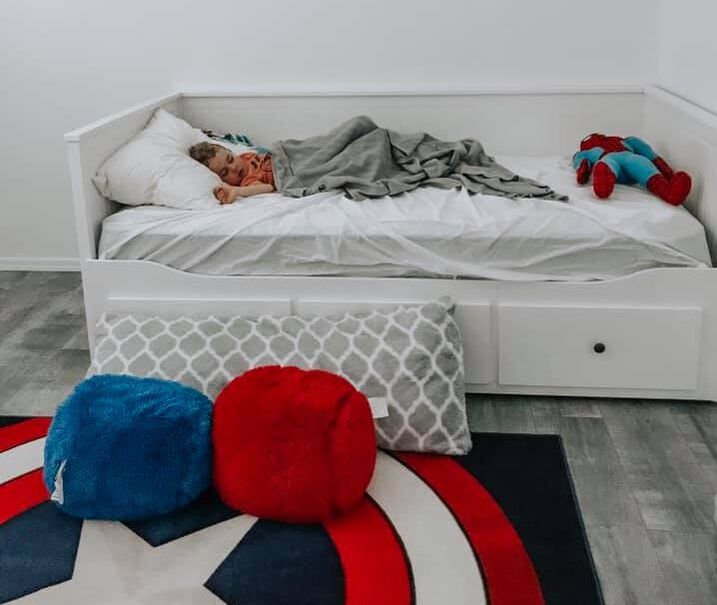
 RSS Feed
RSS Feed

